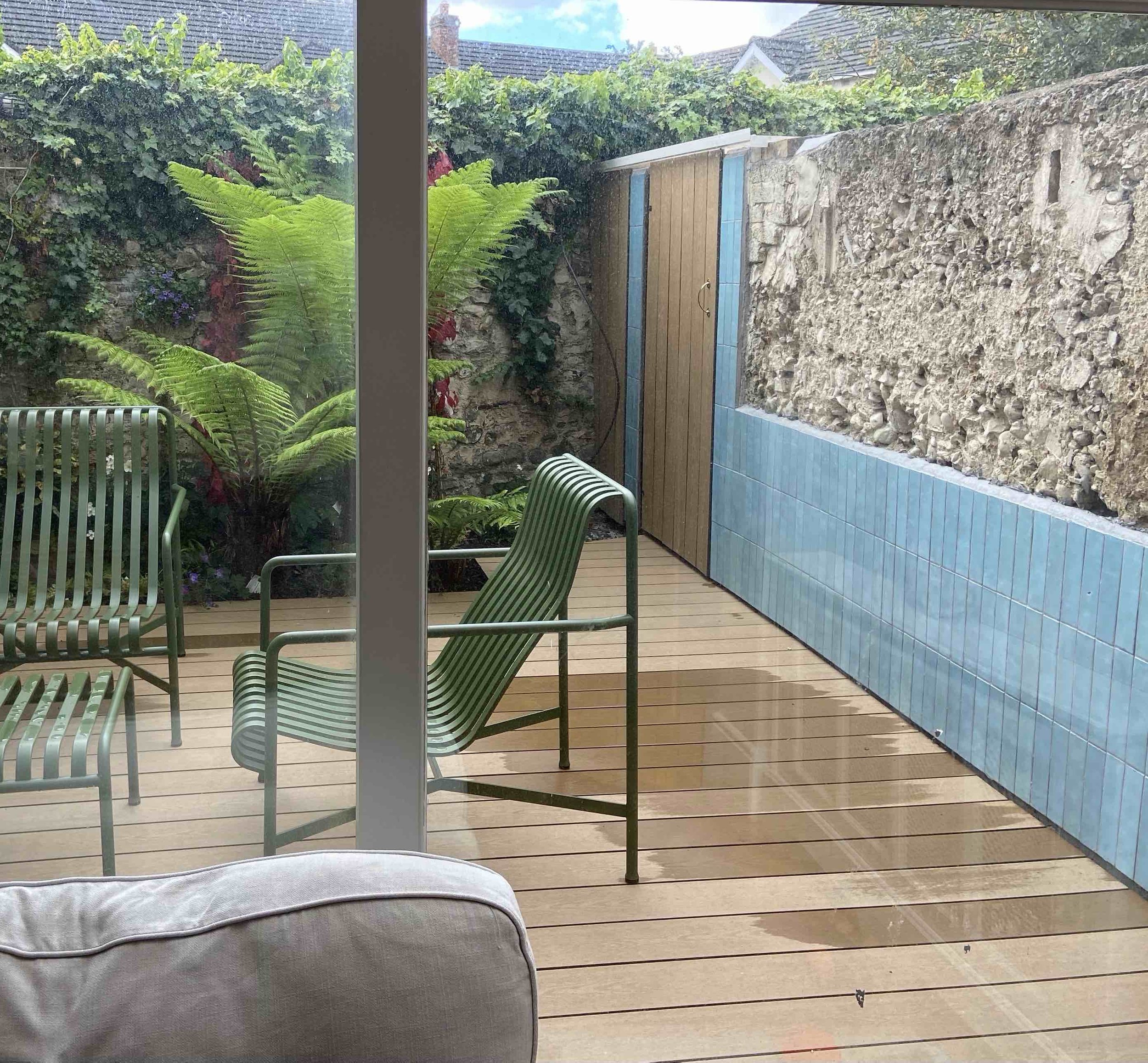Fairview Courtyard, Dublin
Private Client
A courtyard space that packs a punch. The clients wanted to make the most of their compact space both aesthetically and functionally.
Numerous design approaches were discussed with the clients and a series of photoshop representations were produced visualising how the space could function and work aesthetically.
The courtyard is very much on display and needed to sit seamlessly with the eclectic interior design. Out brief was to design a space suitable for entertaining friends whilst providing unrestricted access to the bike shed. A light touch approach was applied where the existing material palette of rubble walls interspersed with planting were enhanced with a new layered planting design including wall tiles and a slip resistant decked ground plane.
A complementary material palette pulls together the key elements of the design intent. Lighting and some additional potted plants are yet to be added to the final scene.
A view from the living space demonstrating a quirky outdoor room with tree ferns and the autumnal red tones of the Boston ivy introducing some drama to the space. Over time the geraniums and woodland ferns will fill out any gaps in the planting and creep out over the raised decked area creating a more natural cosy feel to the space.





