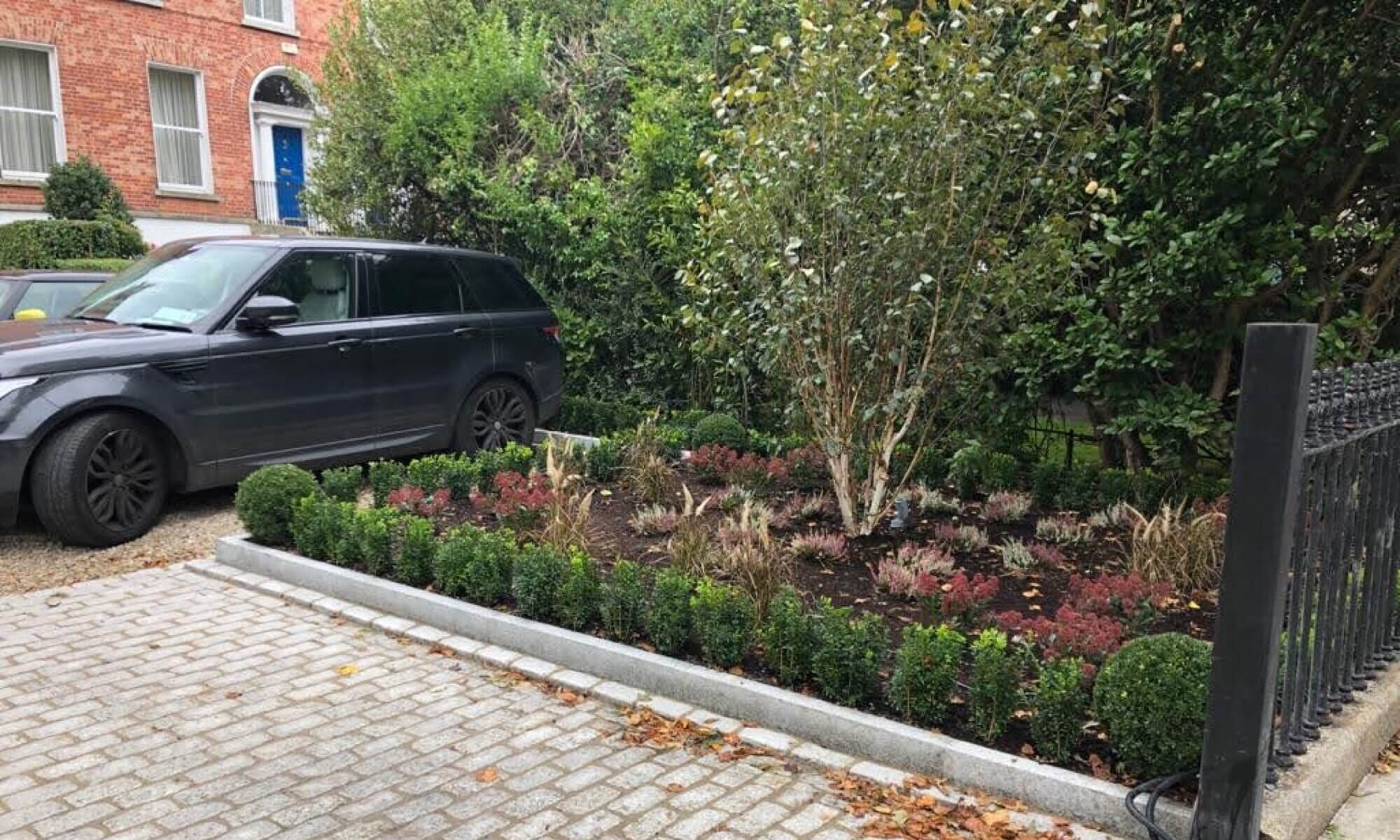Palmerstown Garden, Dublin
Private Client
The clients wanted to create a stylish and classically contemporary garden with a dining area, screening and a kids kick about space.
Using precedent studies and mood boards as visual aids, we discussed a series of sketch garden layouts developed to ascertain what works best in the space.
Our brief was to create a sense of privacy, screening and softening the effect of a high window to the rear of the garden. It was important the solution looked great in its own right- an evergreen oak to the rear and a grove of Betula ‘Fascination’ was proposed to provide cover and attract wildlife. The planting provides the added benefit of creating balance with the new garden room.
The key change was to remove a retaining raised wall to the rear of the dining area and replace it with steps that span the width of the garden making the garden appear more spacious. Providing an open green space for the children was important for them to have a sense of ownership and space to claim as their own.
Client testimonial
Mary and Michael,
Palmerstown
“From the initial consultation we had on zoom, Maeve was intent on understanding our individual tastes and needs for the garden.
We discussed in detail a number of approaches and the consequences of going with certain decisions. The changes made benefit the entire family, the garden is private, appears bigger, functions better and is a beautiful welcoming space to be in. We would highly recommend working with Realise Landscape Architects in the future.”





